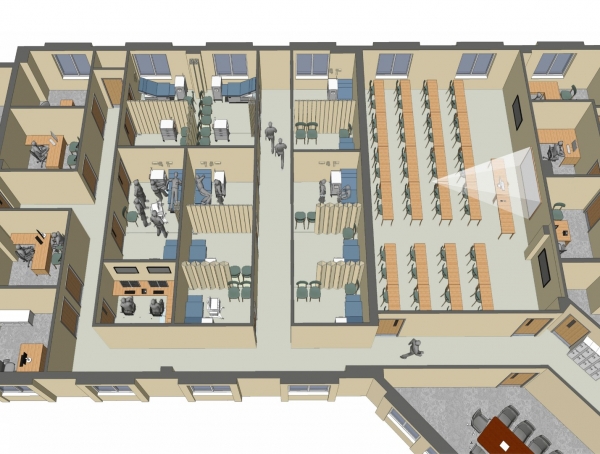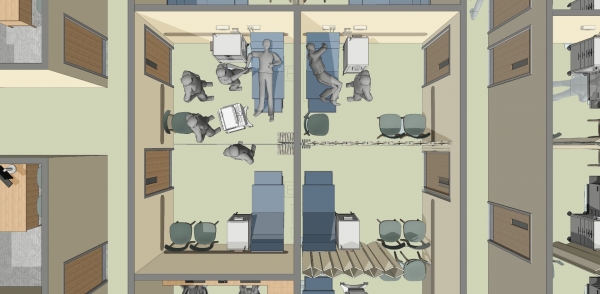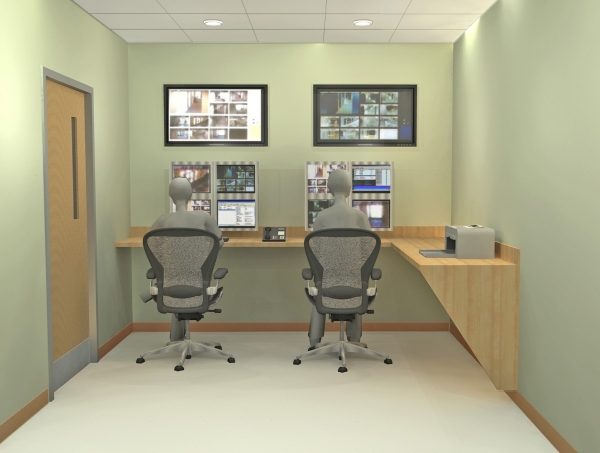Albany Medical College | Nursing Program Expansion
Project Size: 12,000-sf
Project Location: 43 New Scotland Ave, Albany, NY 12208
Project Team: Albany Medical College
Construction Cost: Cost: $1.4 Million
Owner Contact: Briggs Montero, Vice President of Facilities
Project Request:
To program and design the fit-out and expansion for two AMC nursing programs.
Project Solution:
The space for the new expanding programs was very tight, and was located in a former ‘Y’-shaped nursing home. The design solution was to create a corridor to split the length of the ‘Y’ almost in half and placed the Center for Nursing Anesthesiology (CNA) program on one side and the Physician Assistant (PA) program on the other. Entering into the suite, the CNA side contains a student lounge and computer study room, and the other side is the PA office suite. The main goal of the project was to create a large classroom for each program, not available in their previous locations, and to have training areas for real life clinical skills simulations and assessment sessions. The CNA multi-purpose room allows for small group clinical skills practice or larger group presentations. The wide variety of instructional systems used in the PA program required 15 clinical skills exam rooms that can be divided with folding partitions to allow individual training. When the partitions are opened the instructor can provide a group presentation or move freely between several practice sessions.



