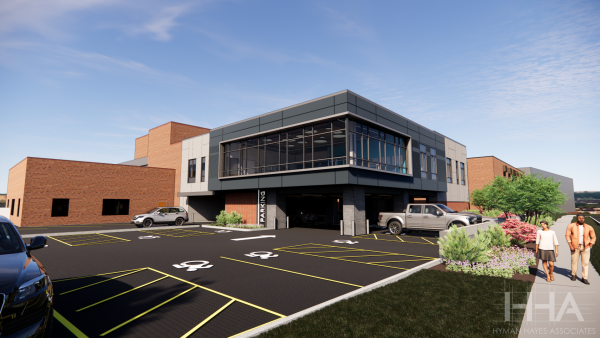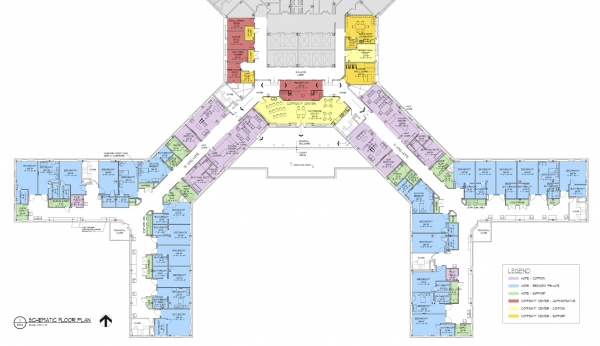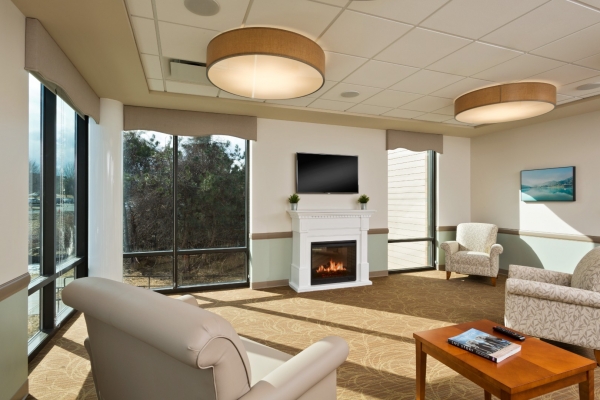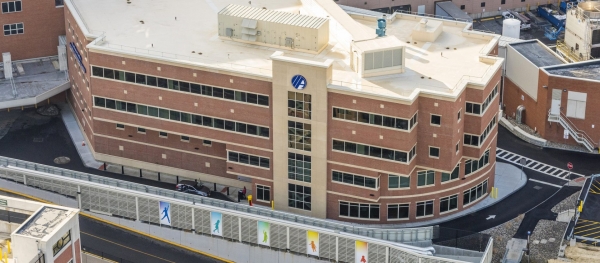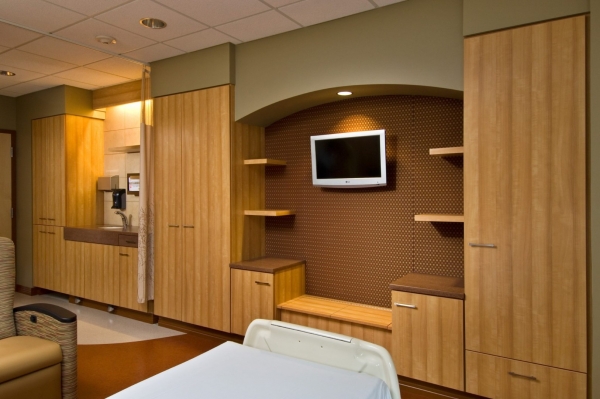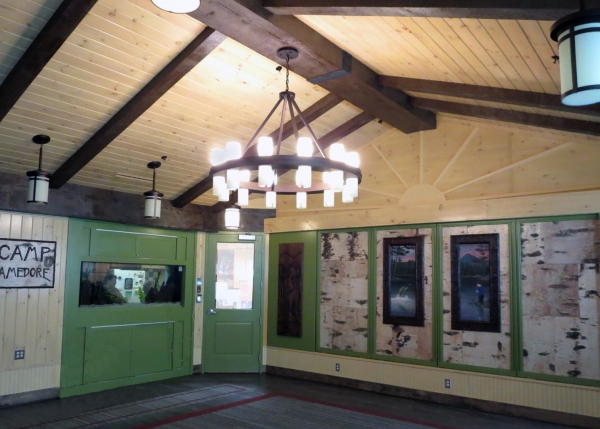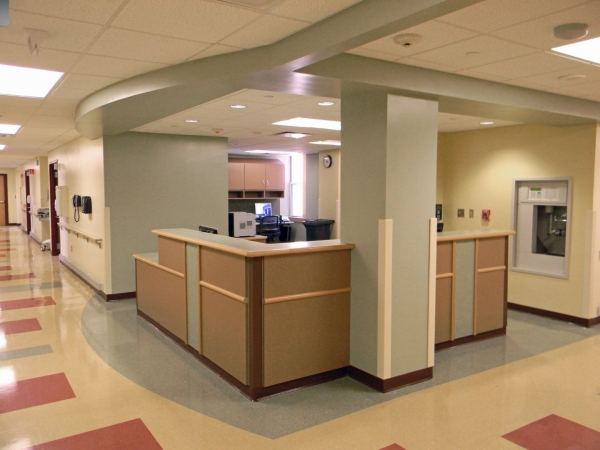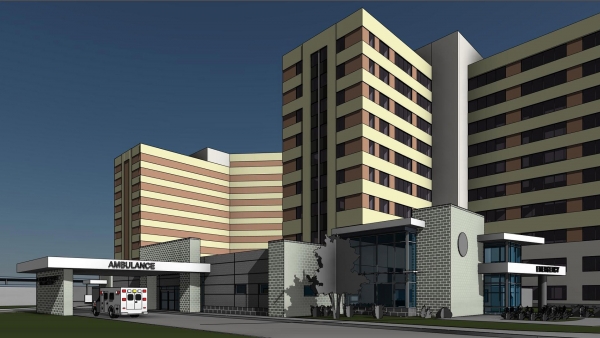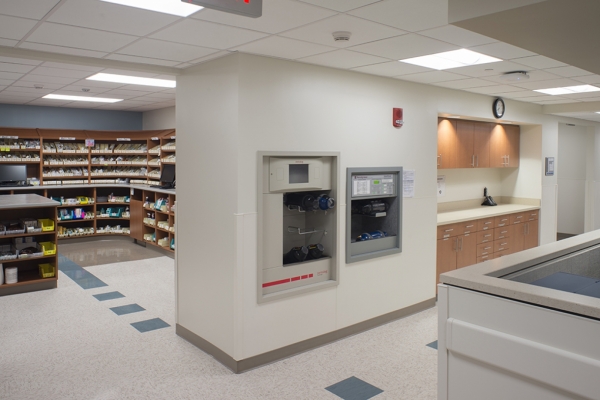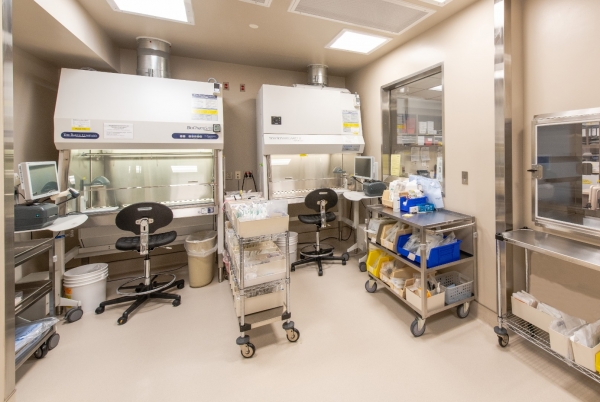Inpatient Medical Services
"Our Acute Care Projects focus on patient-centered care and efficient caregiver environments. However, recent history has caused a shift in healthcare priorities since infection control, flexibility of spaces, and staffing shortages have come to the forefront. We will continue to use best practices and work with clients to foster innovative solutions to their challenges."
~ Myles Hyman
Posted: 03/06/2022
Rehabilitation Hospital and Ambulatory Surgery Center
Posted: 03/26/2024
SENIOR LIVING AND GREEN LIVING and Ambulatory Surgery Center
Posted: 03/05/2021
Nursing Home, Senior Adults, and Ambulatory Surgery Center
Posted: 07/30/2018
To create an orthopedic unit that would not only exceed the expectation of existing patients but to begin drawing patients from a much larger regional market.
Posted: 06/05/2018
Albany Medical Center and Ambulatory Surgery Center
Posted: 07/12/2018
To design renovations to a medical and surgical unit as part of a larger plan to increase patient beds on two floors of an 84-year-old portion of the hospital.
Posted: 07/31/2018
To design a new modern Emergency Department addition for the Veteran’s Administration. The existing emergency department had numerous safety, security and circulation issues.
Posted: 07/21/2020
USP 800 Pharmacy

