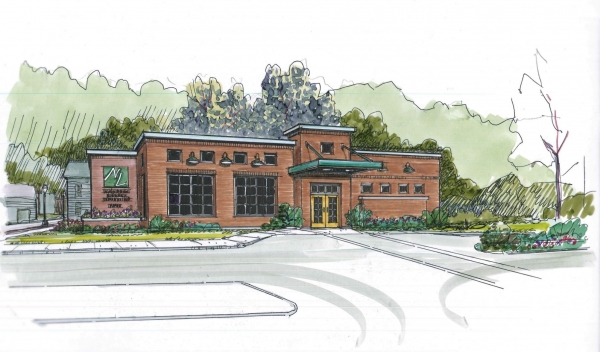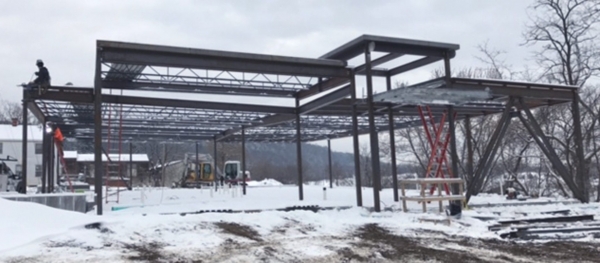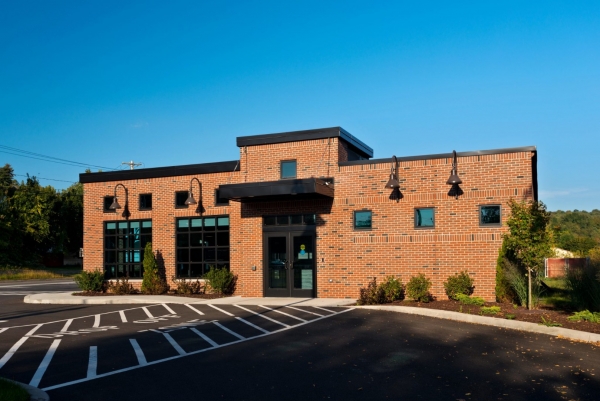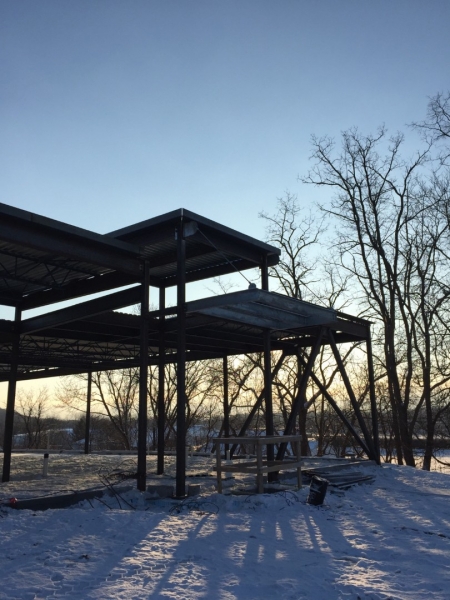Nathan Littauer Hospital | Specialty Care Facility Structural Design
Project Size: 5,400-sf
Project Team: Nathan Littauer Hospital
Completion Date: January 2017
Owner Contact: Robert Britton, Director of Engineering
Project Request:
Develop a building structural design that is efficient and economic.
Project Solution:
The selected bar joist roof framing system and Chevron braced frames for the lateral force resisting system created an economic structure. The building has a shallow foundation bearing on several feet of imported structural fill that was required to replace the uncontrolled fill removed from the site. Intended to fit into the existing fabric of the village, the building is intentionally reminiscent of the durable industrial structures still common to the area. Aluminum windows and exterior details are finished in dark colors suggestive of historical steel sash windows and heavy-duty commercial usage.




