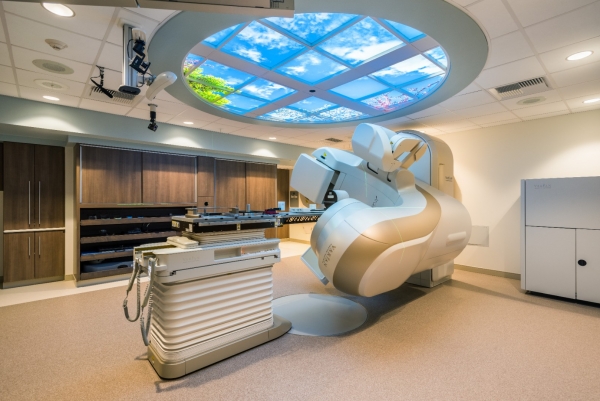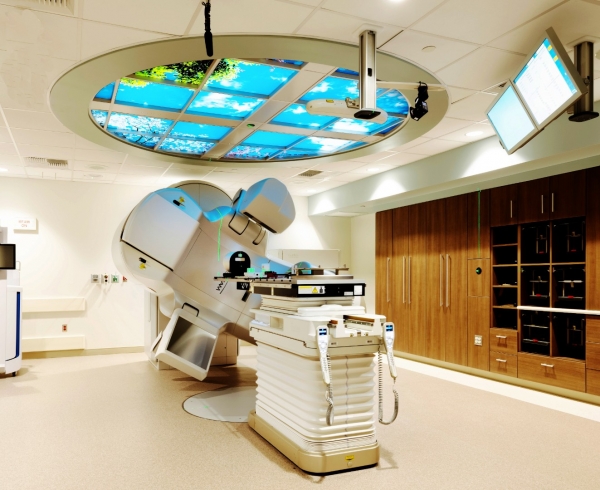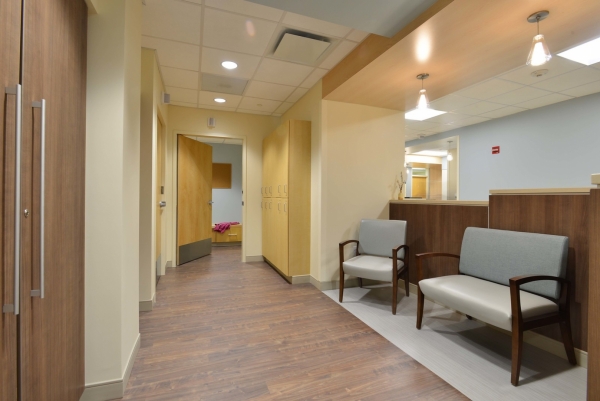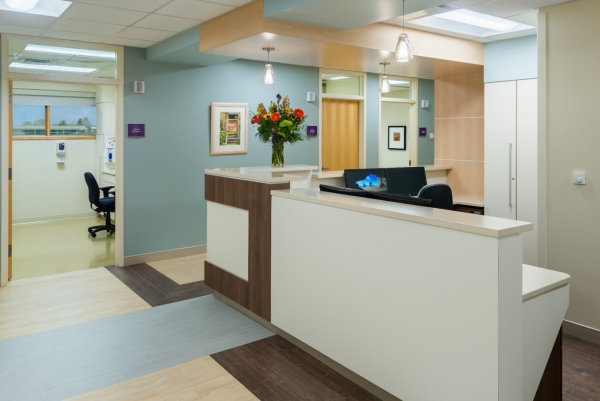Saratoga Hospital | Linear Accelerator (LINAC) Expansion
Project Size: 12,000-sf
Project Location: 211 Church St, Saratoga Springs, NY 12866
Project Team: Saratoga Hospital
Completion Date: January 2019
Construction Cost: $1.8 Million
Owner Contact: Kevin Ronayne, V.P. of Facility Operations - (518) 580-2452
Project Request:
The healthcare designers were asked to add a second state-of-the-art Linear Accelerator and associated support spaces to the existing treatment center. The project required a phased approach to the construction so the center’s services and treatments remain operational.
Project Solution:
The addition and renovation at Saratoga Hospitals’ Mollie Willmot Radiation Oncology Center added a second state-of-the-art Linear Accelerator and associated support spaces to the existing treatment center. In total, the project included approximately 3000-sf addition and 2000-sf renovation within the existing 9000-sf department. The new vault was designed in response to input from staff, taking into account their workflow, equipment requirements, specific storage needs, and the goal of creating a comfortable patient experience. A unique feature of the new vault is a storage alcove with custom casework designed to keep patient immobilization devices organized, sterile, and tucked just out of patient view while being quickly and easily accessed by the staff. The control room for the new Linear Accelerator is designed with efficiency and aesthetics in mind, monitors are mounted on adjustable arms to suit the needs of various staff members and provide a clean look. Staff working in the control room have full view of the vault door and can monitor the interior of the vault via CCTV cameras, they also have the ability to operate the vault door with a control panel within arm’s reach. A new, larger nurse station and gowned waiting area were added to accommodate increased patient volume. The new layout of these spaces allows for a much more open feel while still providing privacy for owned patients. An additional exam room, patient toilet room, staff conference room, new and renovated offices, doctor dictation area and increased storage space complete the list of added features included in this project. New finishes in the corridor help revitalize the existing space, updating it and tying it into the new work. The entire project was completed in phases while the Oncology Center was treating patients with the existing Linear Accelerator at full capacity.




