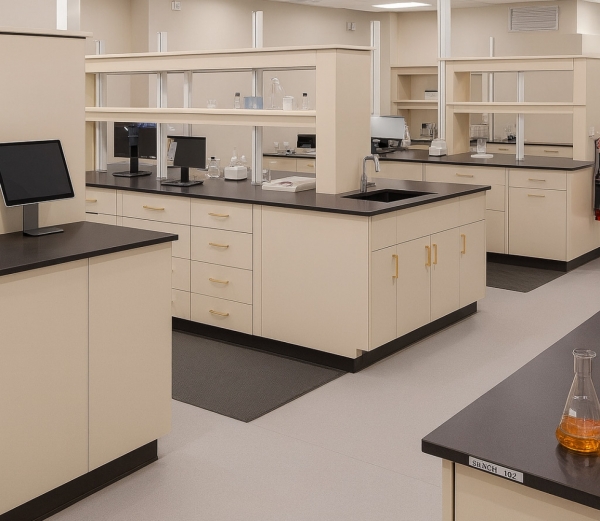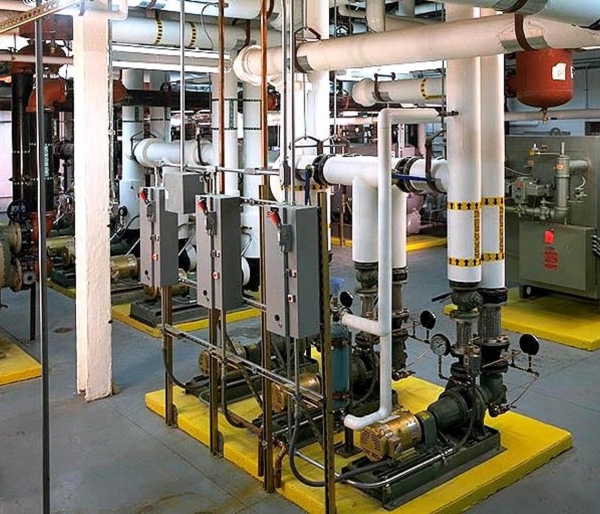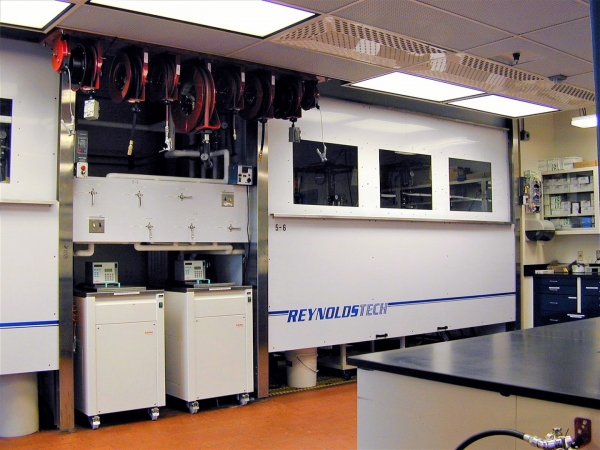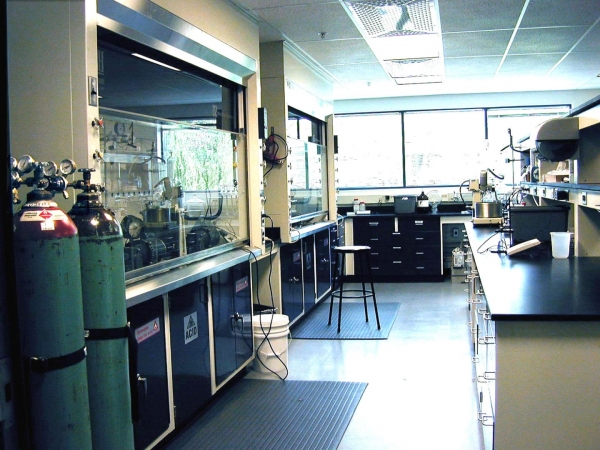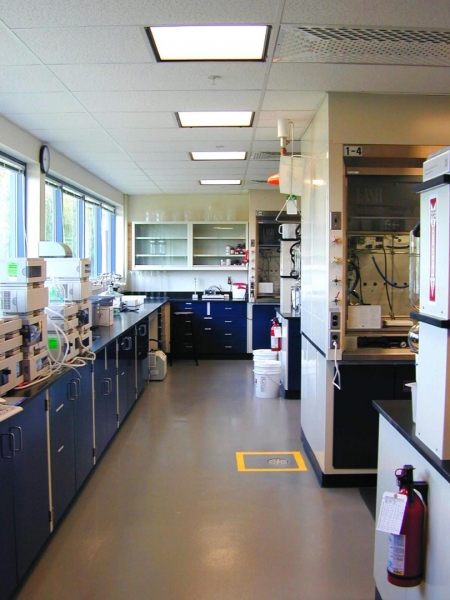Curia - formerly AMRI | Organic Chemistry Laboratory Renovation
Project Size: 31,300-sf
Project Team: Curia - formerly AMRI
Construction Cost: $7.6 Million
Owner Contact: David Coon, Facilities Director
Project Request:
To program and design a new 29,000-sf facility for Curia, that provides rapid responses to customer requests for the production of pharmaceutical intermediates and novel compounds to test drug substances.
Project Solution:
The design placed administration in the front of the building and support in the rear, connected by a circulation spine, resulting in a highly efficient and orderly layout that enhanced material and personnel flow. Four, eight-person 1,250-sf organic chemistry labs are located along one side of the spine. Labs, located on exterior walls, are wrapped in casework with shared fume hoods located in the center. This layout provides a tremendous amount of bench space and allows wall space for windows and natural light. Each chemistry lab has an attached writing area and shares a staging/equipment room. Prep labs, which share a common staging area and analytical lab, were located on the opposite side of the spine. The large prep lab contains six, custom-made walk-in fume hoods, while the small process lab has two custom-made, floor-mounted fume hoods that are used for more hazardous processes. Chemical resistant epoxy flooring was used in the organic chemistry labs and acid brick in the prep labs. Metal lab casework with epoxy tops was used throughout. The variable air volume HVAC system uses 100% outside air and is controlled through a digital energy management system monitored from a single computer. The mechanical room floor slab was depressed for added building height, so the make-up air handling units could be placed on a mezzanine inside the mechanical room, making servicing easier. Eventually, we were asked to provide a 2,300-sf addition.

